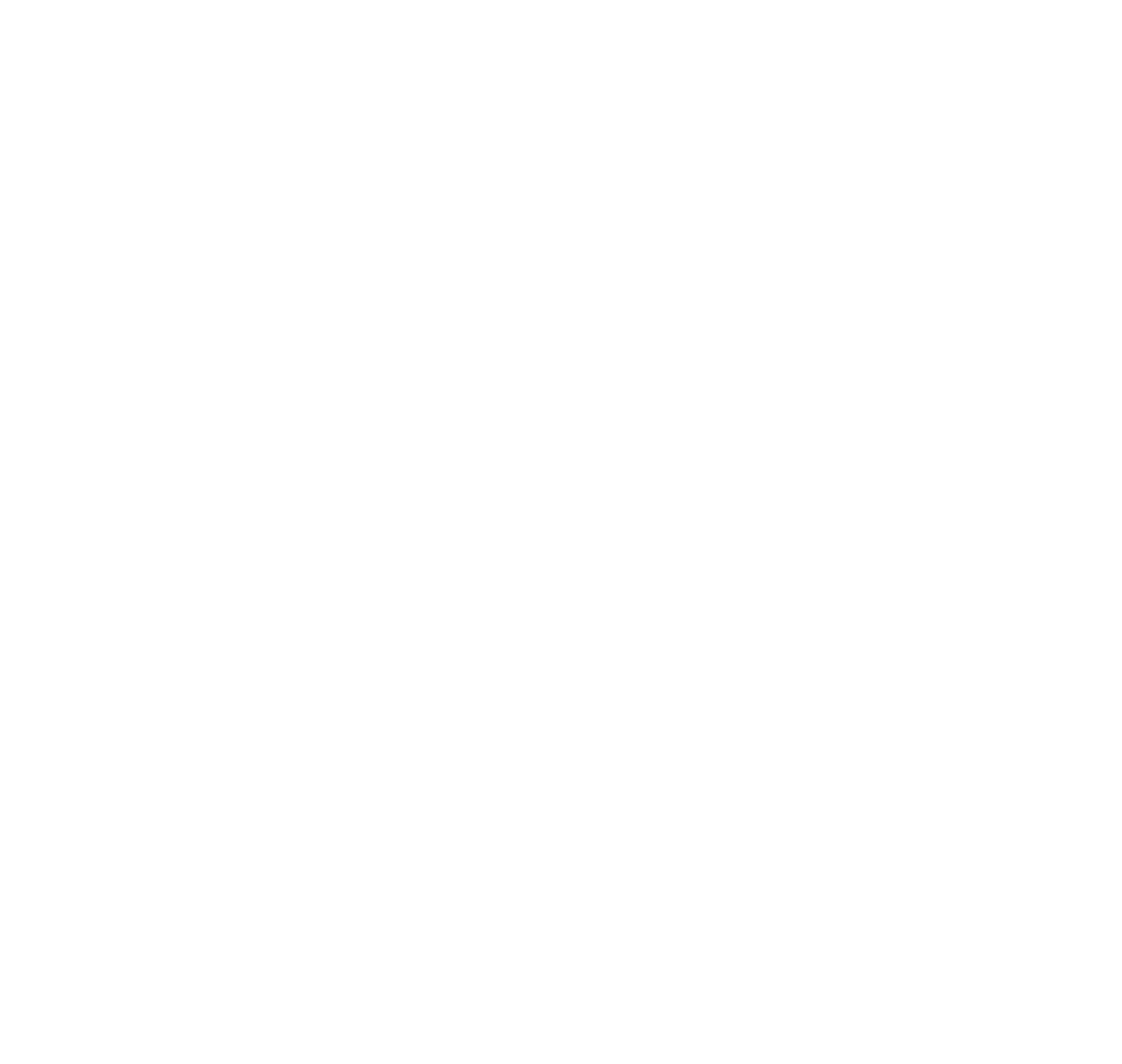
Hearts with Hope Foundation is adding almost one new acre to our campus for our Learning Center buildout and one new service building to our existing campus. The Learning Center, located on a serene peaceful 3/4 acre, will be a homelike environment designed to host intimate learning spaces for students and volunteers. With almost 5,000 sq ft of learning space, it will contain cooking /culinary classes, boutique cosmetology salon space, computer & business training rooms, and a mental wellness development space. By remodeling an existing 2400 sq ft to a multi-purpose room along with a welcoming outdoor entertainment space, we will host trainings, workshops, enrichment events, and family gatherings. The community will find an inviting campus where caring purpose can be offered to our students. Our new 3,000 sq ft administrative building near the youth’s residence gives our staff and treatment team confidential rooms to plan & organize case management and program development while freeing space in our two current homes to increase capacity for more youth to enter HWHF care.

We are already halfway to our budget goal to break ground.
